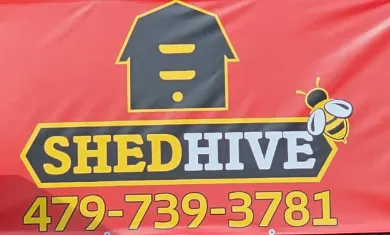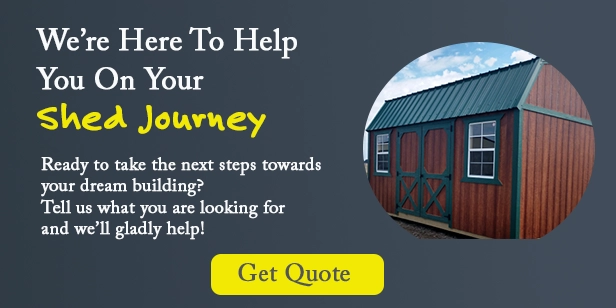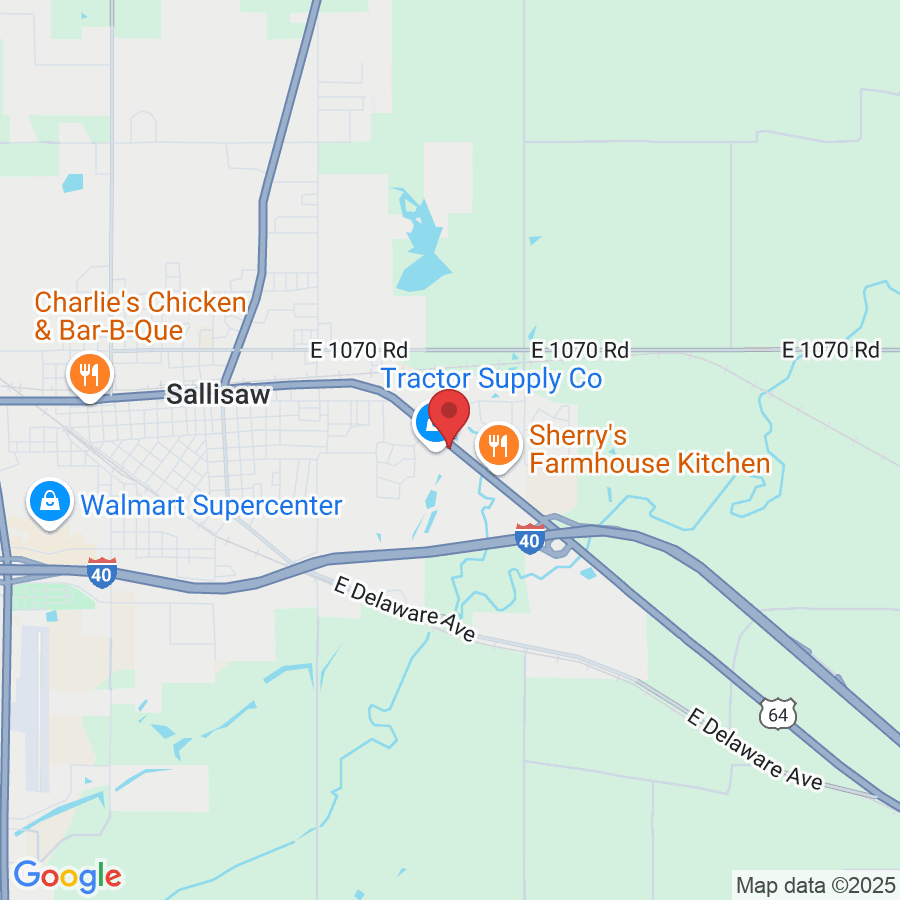8% Off All Buildings This Month Only!
Shed Hive
2104 E Cherokee St.
Sallisaw, OK 74955
(479) 739-3781
A certified Burnett Affordable Buildings Dealer
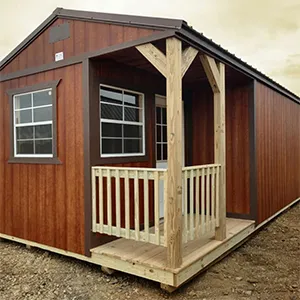
Cabins
We offer several different cabin and porch styles. Our lofted porch cabin includes a loft, which our standard cabin does not. This model also offers a shotgun layout, while others include bay cutouts, side porches, and options for lofted or standard roof models.
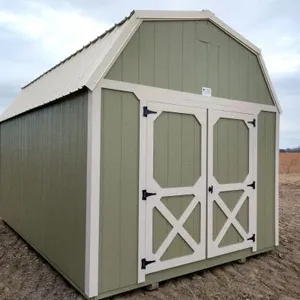
Barns
Our standard lofted barn features a deep shotgun layout with double-door access and lofted ceilings. Options include T1-11 or painted wood siding with shingle or metal roof, or full metal siding and roof. Check out our side lofted barn for a barn with doors on the long side of the barn building.
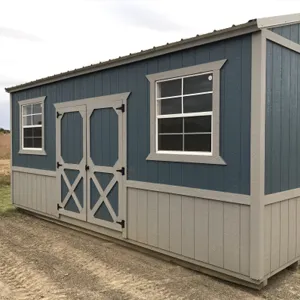
Sheds
Store tools, your lawnmower, and exterior holiday decorations out of the way with an all-purpose shed on your property. Choose a width of 8’-16’ for your shed, with options for windows, metal or shingle roofs, and multiple siding options.
FREE Delivery
Lease to Own
Quality & Design
Lease to Own
LEASE TO OWN was established as an alternative to mini-warehousing. Our no strings plans allows you to have your own storage facility for your backyard or business, when and where you need it. The low monthly lease rates are comparable to mini-warehousing rates per square foot. You are not required to fill out a credit application, nor are you required to keep your building over 6 months.
36, 48, and 60 month terms
No early payoff fees
Set up automatic payments
Only first month's lease along with processing and fuel fee at time of contract on most buildings.
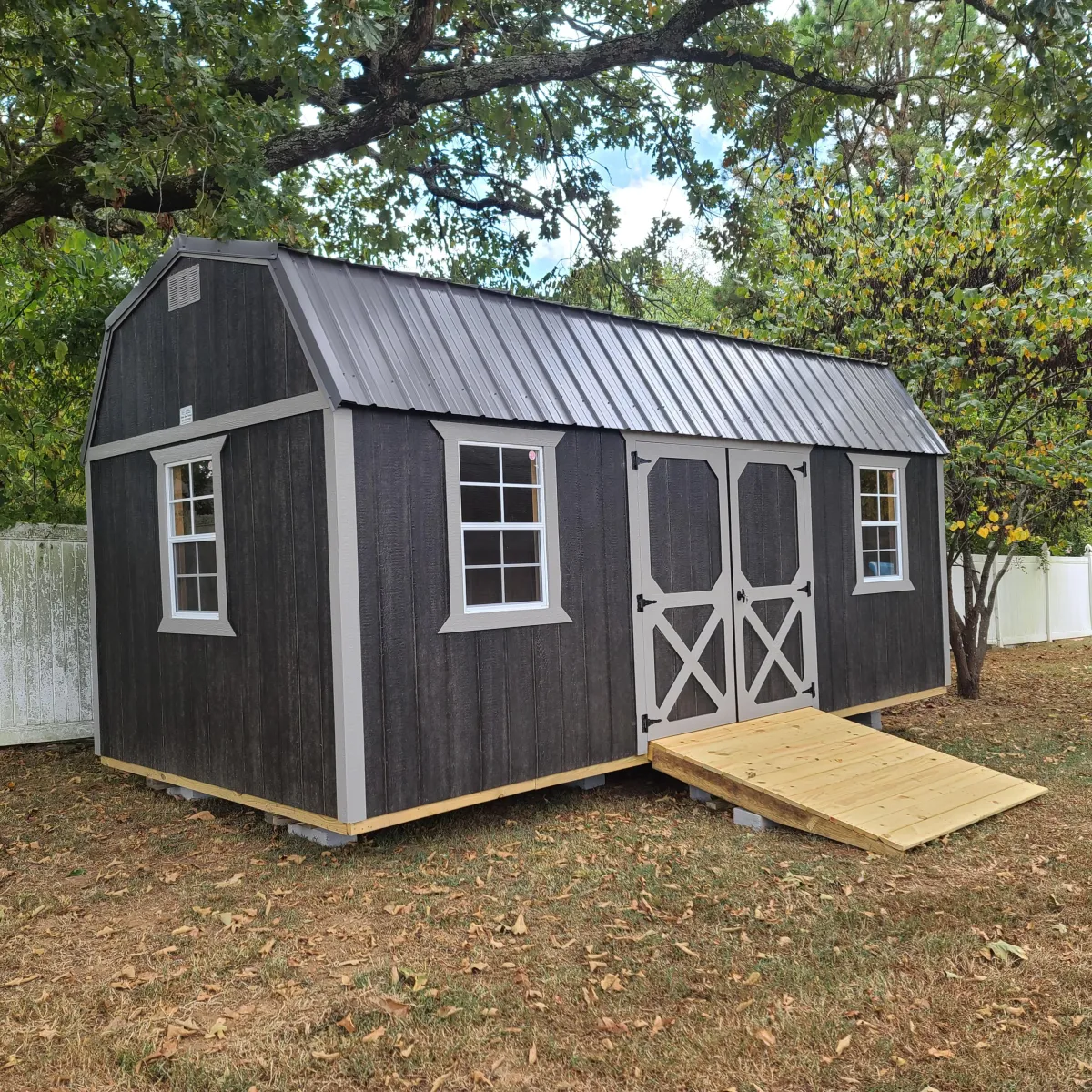
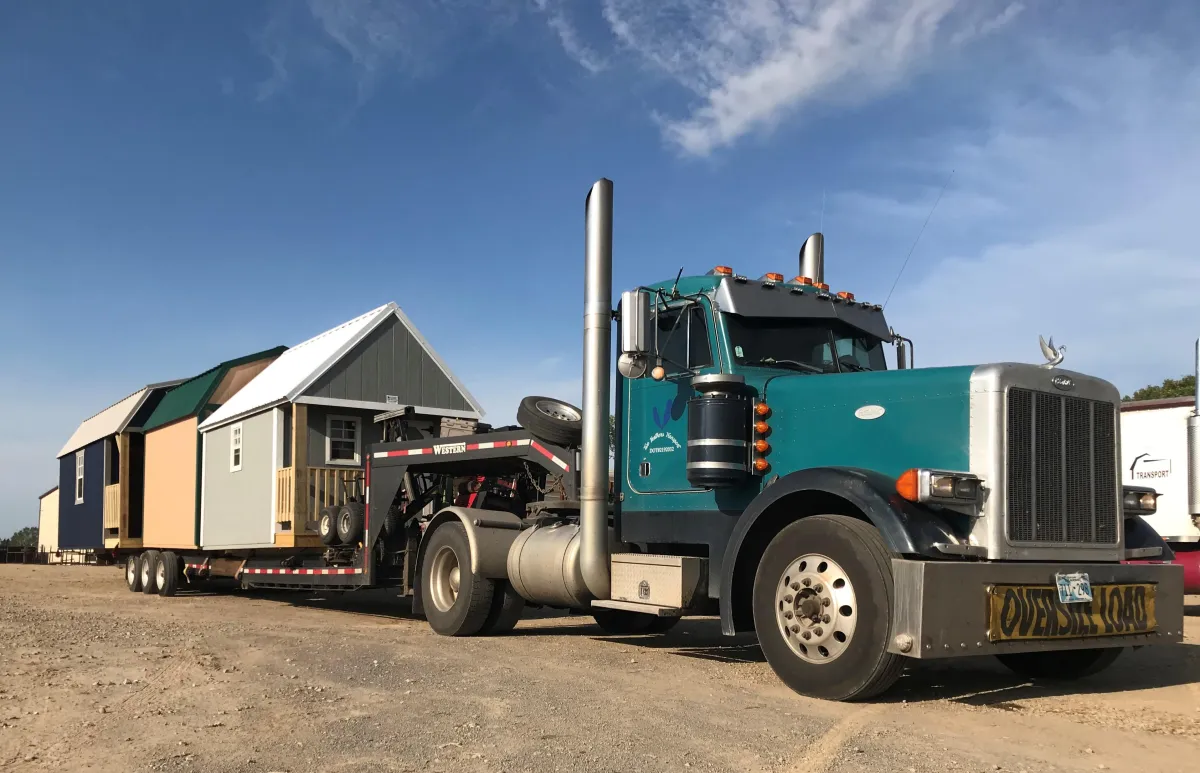
FREE Delivery
Burnett Affordable Buildings provides FREE delivery to our customers. Delivery will go smoothly when proper arrangements are made in advance. Free delivery and setup includes one trip to the specified delivery location located within 50 odometer miles from the Burnett Affordable Buildings Sales Center.
1. Materials Needed:
Your independent delivery technician will have access to spare pressure treated lumber that can be used to set the building. It is required that you provide concrete blocking.
A Concrete Pad (Solid Concrete Brick, Cap Block)
1) 4x8x16 Blocks (Without holes) Also 8”x8”x16” blocks are required for 14’ and 16’ wide buildings.
2) Your sales person will tell you how many blocks are needed when you purchase your building. Also, check with the dispatcher at time of delivery scheduling for the number of blocks needed.
B. Ground Conditions Desired:
1) A desired location should be clearly accessible, as level as possible, and property should be dry and hard. Location should be:
1. Clear of debris;
2. Utilities and wires are clearly marked:
3. Clear of fences/gates – the path to the location must have at least two, but preferably four feet of clearance to maneuver the building.
4. Clear of low hanging limbs and wires – buildings are usually 14’ high on delivery equipment.
5. Delivery Technician is not responsible for removal of trees, limbs, fencing, etc.
C. Local Regulations:
1) Contact your local Codes Office to verify:
1. Permits needed – Building, Code, and City
2. Permissible locations for the building and verification of property lines;
3. Signed permission if crossing another’s property – ask your Dealer for a form if necessary.
2) Burnett Affordable Buildings and its agents are not responsible for permits – setbacks, restrictions, or covenants.
Please be aware that if the driver gets to your property and cannot complete setup of the building due to unsuitable conditions, there will be a fee for any return trips. We truly hope that you enjoy your Burnett Affordable Building. If you have any questions, feel free to call.
The truck and trailer that will be delivering your building may exceed 75’ in length and when loaded with your building may exceed 15.6’ in height. Low ranch gates may cause issues for the driver when entering the property. Low power lines and telephone line must be considered for the delivery of the building also. Adequate clearances require a minimum of four feet from any other structure or property line on any side of the portable building, and overhead clearance equal to the height of the portable building plus five feet. If the driver determines that there is not enough space, arrangements for another location must be made by the customer.
Delivery personnel are not responsible for the trimming of trees, clearing of brush or stumps, or the removal of fences & gates or any other obstructions at the delivery site. Please use conservative judgment when considering ditches and/or tight access routes/turns on rural access roads.
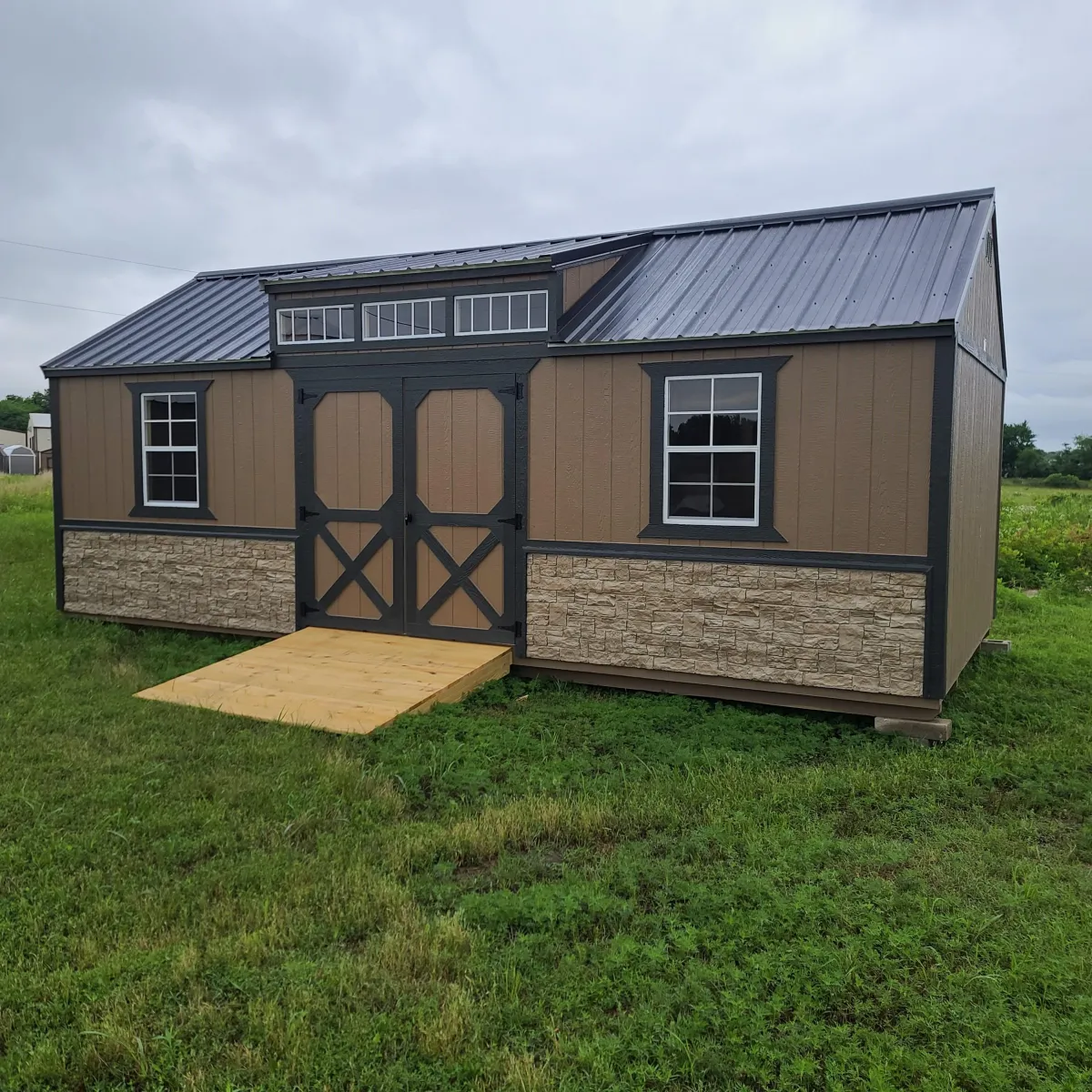
Quality & Design
Siding
We have 3 siding materials for you to choose from.
- LP Smart Siding. #1 rated composite wood siding. 20
Paint Colors 8 Stain Colors
-Pressure Treated T1-11. Sealed with a cedar stain sealer.
-Painted Galvalume Metal. 28 Color choices.
Floor
All buildings come with their own pressure treated floor system. 8' and 10' buildings have 2 4x6 notched runners with pressure treated floor joists 16" on center. All 12', 14', & 16' wide buildings have 4 runners. Floor decking is 3/4" tongue and grove with Limited Lifetime Warranty and fastened down with 3" hot dipped galvanized nails.
Walls
All wood building walls are framed with 2x4's 16" on center and double studded every 48" under siding joints. This makes a much tighter seam under siding joints. The corners are nailed together and the bottom plate is nailed to the floor. Metal buildings are framed with 2x4's 24" on center. All framing is done with with 3" hot dipped galvanized nails
Roof
All buildings are priced with a lifetime paint warranty on the metal roof. We have 28 metal colors to choose from to help you match your house or other buildings. We offer 4 colors of architectural shingles as well.
